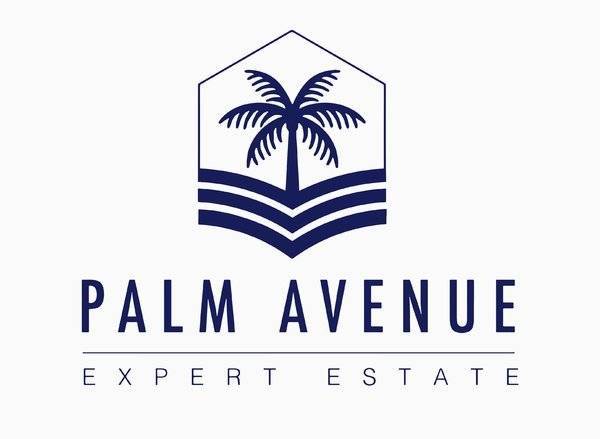Ref. RP180
5 rooms
3 bedrooms
182 m²
€1,790,000
Cannes – Tassigny Residential Area
Nestled in a peaceful and green environment, this elegant villa enjoys a strategic location: just minutes from the city center of Cannes while offering quick access to the A8 motorway. A true haven of tranquility close to all amenities.
Fully renovated with refined taste, the property offers generous volumes in a chic yet warm contemporary style, with every detail carefully designed to create both comfort and elegance.
On the garden level, a welcoming entrance leads to a bright living space with open-plan kitchen, enhanced by large bay windows that flood the room with natural light. A laundry room and a guest WC complete this level.
Upstairs, the night area comprises three beautiful bedrooms, each with its own private bathroom:
The first bedroom benefits from a shower room and dressing,
The second also has its private shower room,
The master suite includes a private entrance, spacious bedroom, large dressing, and a bathroom with both shower and WC.
A terrace overlooks the flat and enclosed landscaped garden with swimming pool, offering the perfect setting to enjoy the Mediterranean climate in complete privacy.
This property offers an ideal lifestyle for families or second-home owners, combining calm, modern comfort, and easy access to the heart of Cannes.
No information available

This site is protected by reCAPTCHA and the Google Privacy Policy and Terms of Service apply.