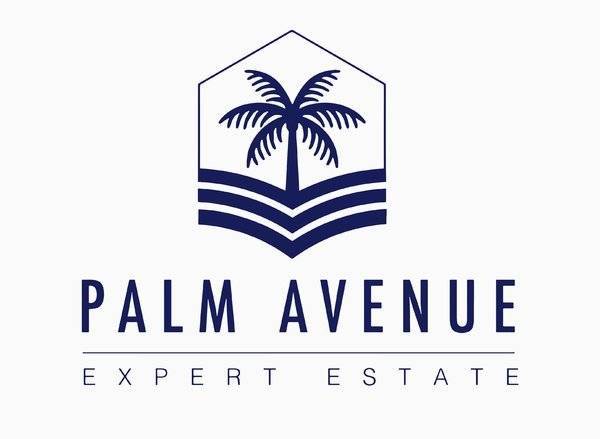Ref. MOUGINS150
5 rooms
4 bedrooms
137.78 m²
€1,099,000
Tucked away at the end of a cul-de-sac, in a peaceful residential setting yet close to the main roads of Mougins, this villa—originally built in the 1970s and extended in 2003—offers an ideal living environment.
The property boasts generous volumes: approx. 140 m² for the main villa and 50 m² for an outbuilding.
Exteriors:
Flat, landscaped and fully enclosed grounds
Electric gate (2025)
Ample parking, turning area and carport
Chlorine pool with building permit and completion certificate validated
Covered summer kitchen, garden chalet, pétanque court
Solar panels (2025), alarm & security cameras
Multiple terraces
Interior:
Designed for comfort with a nearly single-level layout, only a few steps separate the entrance from the spacious living area.
Bright south-facing entrance
Living room of 38 m² with wood-burning insert and direct access to the terraces
Open-plan kitchen
2 bedrooms with bathrooms
2 additional bedrooms with closets, including one with a private jacuzzi
Separate WC and hallways
The villa also features reversible air conditioning throughout and aluminum/PVC double glazing.
Administrative compliance: extension and pool built with permits and certificates of completion.
A complete villa combining the charm of a family home with the comfort of modern amenities, in the southern part of Mougins.
No information available

This site is protected by reCAPTCHA and the Google Privacy Policy and Terms of Service apply.